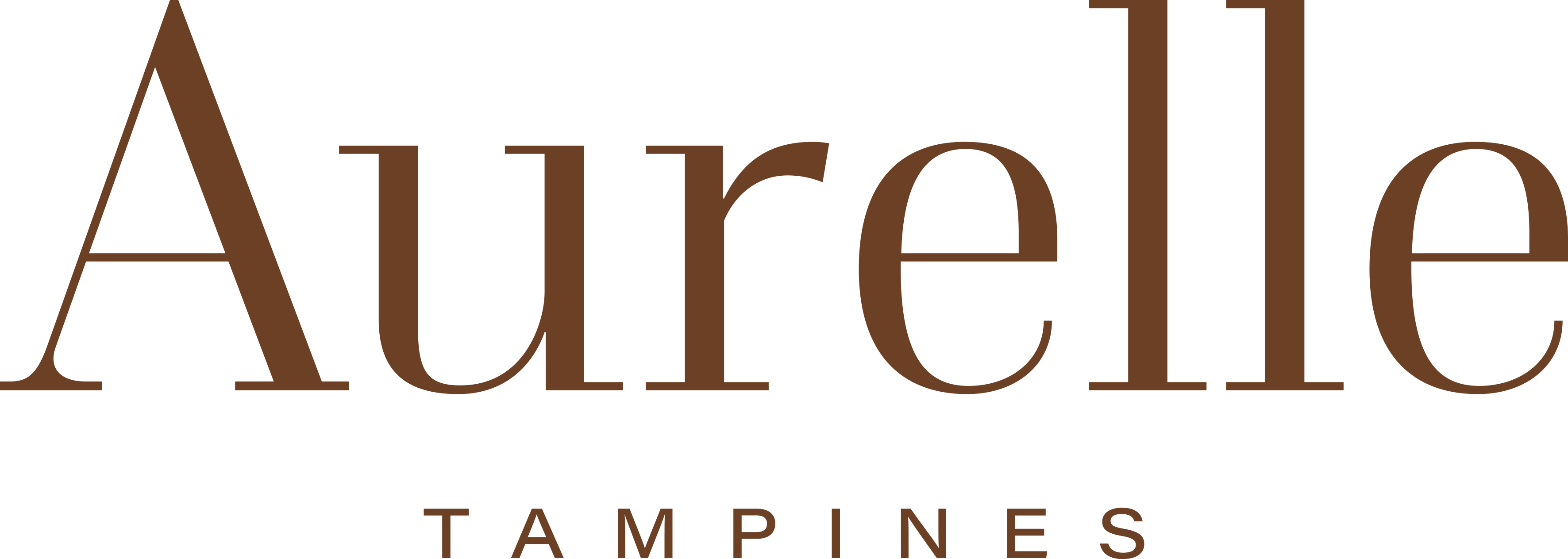Aurelle Of Tampines
Aurelle Of Tampines is a 99 Years development located at 41 , 43, 45, 47, 49, 51, 53, 55, 57, 59, 61, 63, 65, 67 Tampines St 62 in D18 - Pasir Ris / Tampines of Singapore. The development is brought to you by Sim Lian JV (Northbank) Pte. Ltd.. Aurelle Of Tampines comprises a total of 760 units. Aurelle Of Tampines is targeted to be completed in 30/12/2028
Fact Sheet
| Project Name | Aurelle Of Tampines |
| Developer | Sim Lian JV (Northbank) Pte. Ltd. |
| Address | 41 , 43, 45, 47, 49, 51, 53, 55, 57, 59, 61, 63, 65, 67 Tampines St 62 |
| District | D18 - Pasir Ris / Tampines |
| Tenure | 99 Years |
| No. Of Units | 760 |
| Expected Date Of TOP | 30/12/2028 |
| Facilities |
The Grand Drop Off
Forest Valley
Forest Hideaway 48. Floating Cabana
Forest Creek
Private Villa
Ancillary |
Unit Distribution
| Type | Area(Sqft/Sqm) (low) | Area(Sqft/Sqm) (high) | Units |
|---|---|---|---|
| 3 Bedroom | 840 | 840 | 164 |
| 3 Bedroom + Study | 926 | 947 | 122 |
| 3 Bedroom Premium | 872 | 872 | 214 |
| 4 Bedroom | 1,023 | 1,023 | 108 |
| 4 Bedroom Flexi | 1,195 | 1,206 | 40 |
| 4 Bedroom Premium | 1,206 | 1,206 | 84 |
| 5 Bedroom | 1,356 | 1,356 | 28 |
